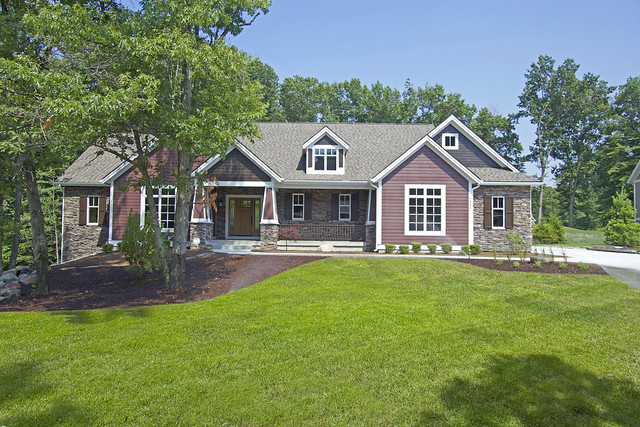About 4924 West Village Trl
This former Parade Home, located within the popular neighborhood of West Village and Forest Hills Schools, has been meticulously maintained both inside and outside. It includes 4200 sq ft of finished living space and has 5 bed, 4 1/2 baths. The floor plan is stylish and encompasses current trends for today’s living. The kitchen has a 10-foot arched island with black matte granite and plenty of seating. There is a large walk-in pantry, stainless appliances and Brazillian Cherry hardwoods. There is a den/office and a great room with a stone fireplace. The second floor has a generously sized study loft, 4 bedrooms and 3 full baths. The daylight lower has a family room with fireplace, game area, mini kitchen, bed, bath and storage. 3-stall garage, great landscaping and superb area.
Propert Details:
Listing Price: $549,900
Address: 4924 West Village Trl
City: Ada
State: MI
ZIP: 49301
School District: Forest Hills
TFLA Sq Ft: 4202
Bedrooms: 5
Bathrooms: 4.5
Garage: 3 Stall Attached
Fireplace: Yes
Other

