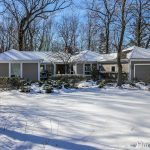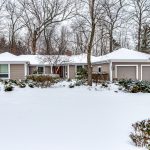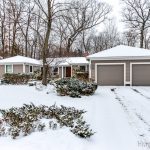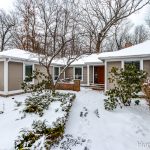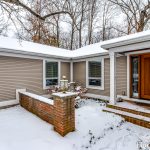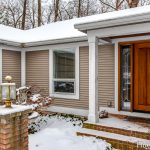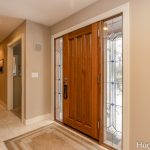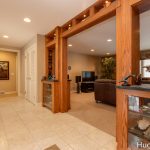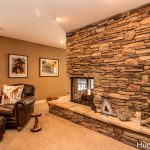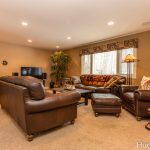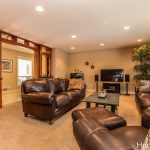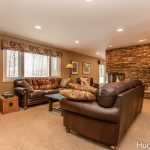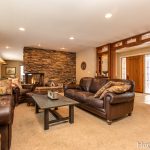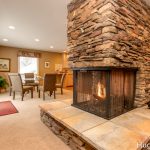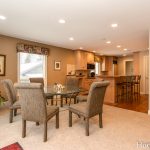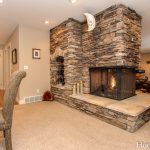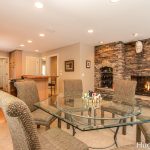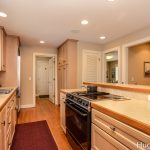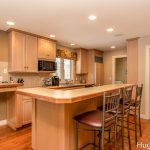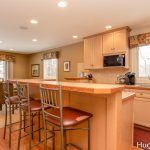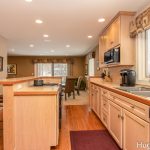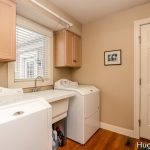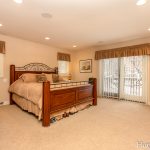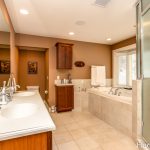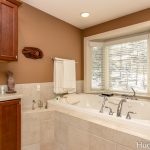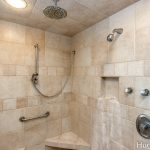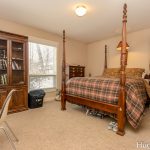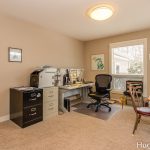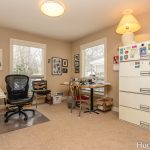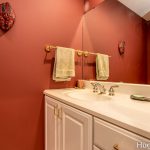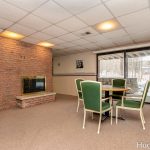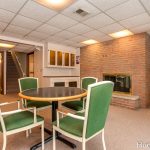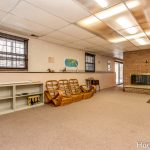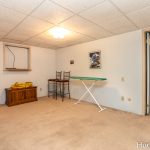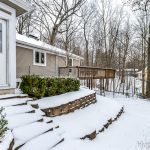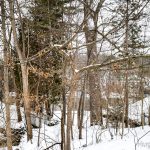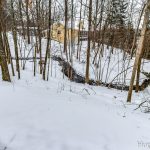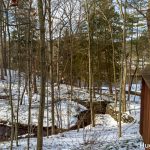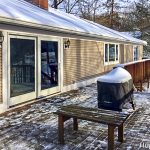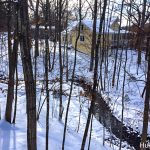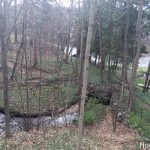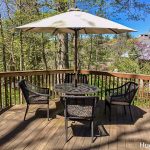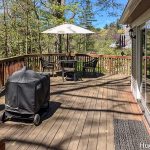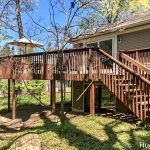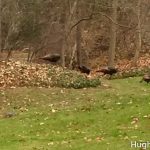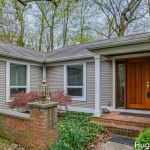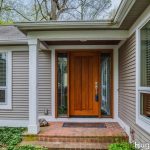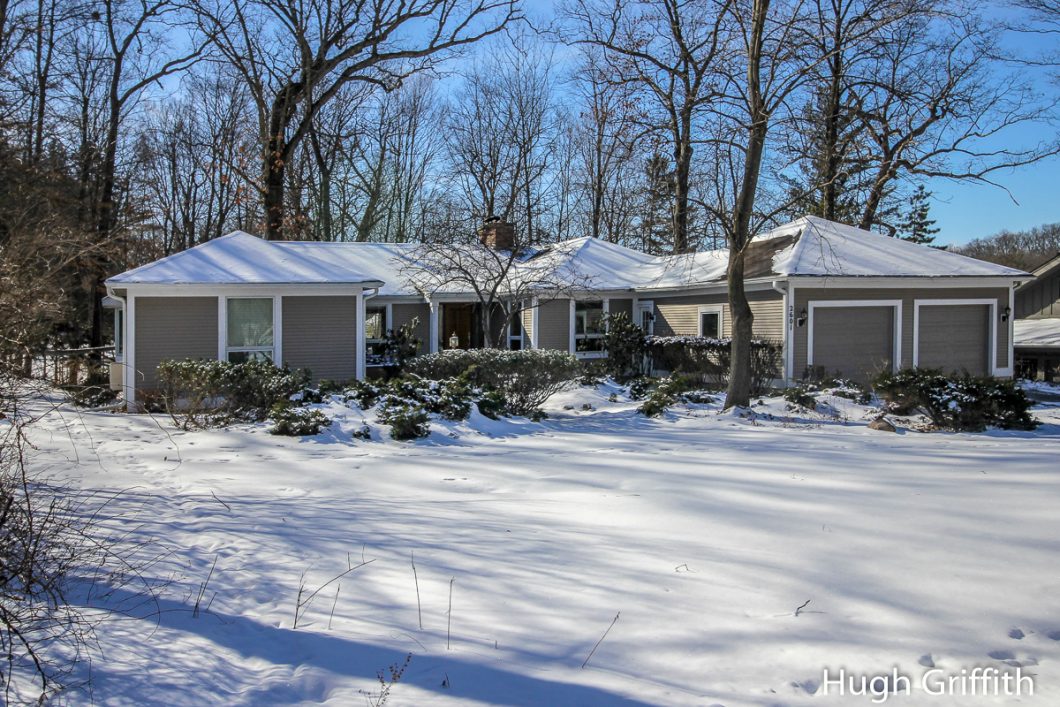
Extensive remodel in 2002, this executive walkout ranch has almost 4000 square of finished living space. It includes 3 bedrooms, 3 full and 1-1/2 bathrooms. With a spectacular natural setting, a spring-fed creek running through the property and views of the Thornapple River, you’ll see an abundance of wildlife. The Brazillian mahogany front door opens to an Italian tile entry, oak and slate mission-style built-in display cases. A dramatic 3-way, floor-to-ceiling ledge-stone fireplace with raised hearth divides the living area from the dining room. There is a large kitchen with beautiful cabinetry, oak flooring, ample counter space and updated appliances. the owner’s suite has heated tile floors, steam shower, large jacuzzi tub and sliders that open to an expansive deck overlooking the back of the property. 2 additional bedrooms, bathroom and large laundry room complete the main level. The lower level walkout has a large family room with a 2-way wood burning fireplace, a non-conforming fourth bedroom, a full bath and plenty of storage. It is located in Forest Hills Central’s district and surrounded by homes of much higher value. There is an exhaustive list of upgrades that affect both design aesthetics as well as functional efficiency. You’ll have a feeling of being in northern Michigan but just minutes away from all parts of the city.
| Price: | $399,900 |
| Address: | 2601 Cascade Springs Dr SE |
| City: | Grand Rapids |
| State: | MI |
| ZIP: | 49546 |
| MLS #: | 19005188 |
| Year Built: | 1972 |
| Floors: | 1 |
| Square Feet: | .3 |
| Lot Square Feet: | 0.3871 Acres |
| Bedrooms: | 3 |
| Bathrooms: | 3 Full, 1 Half |
| Pool: | No |
