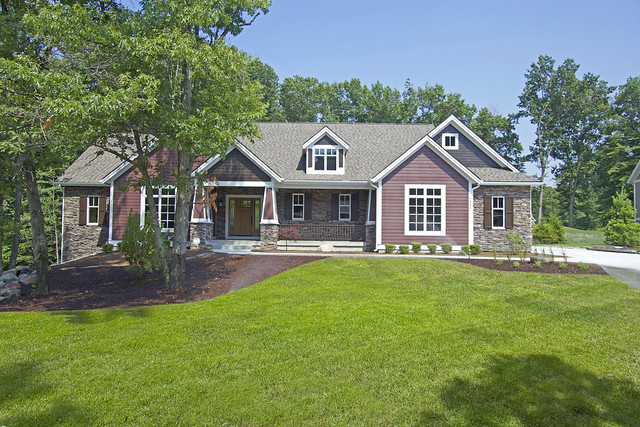2536 Hall St SE
This is a fantastic 3 bedroom, 2 bathroom ranch in East Grand Rapids. It is beautifully maintained and updated with style and quality.The rooms are nicely proportioned with hardwood flooring. Plenty of windows capture tons of natural lighting. The living area is spacious and has a brick fireplace with built-in library shelves flanked on either side. There is a stunning kitchen with cherry cabinetry, tile flooring and backsplash, recessed can lighting, granite countertops and stainless appliances. There is a smartly designed eating area. The dining room is spacious. The owner’s bedroom has sliders that open to a large deck and beautiful backyard. The lower level contains a large family/recreation room with fireplace, a new, beautiful bathroom, laundry room, workshop and storage rooms. There is an oversized 2 1/2 stall, attached garage. The landscape is beautiful and has been well cared for with plenty of flowers and underground sprinkling. The furnace is new. The roof was put on in 2005 and a new driveway in 2007. It’s conveniently located to all areas of EGR. It’s certainly move-in ready for the new owner to enjoy!
Propert Details:
Listing Price: 299,900
Address: 2536 Hall St SE
City: East Grand Rapids
State: MI
ZIP: 49506
School District: East Grand Rapids
TFLA Sq Ft: 2408
Bedrooms: 3
Bathrooms: 2
Garage: 2 Stall Attached
Fireplace: Yes
Other
Request a Showing or Additional Info:
[contact-form-7 404 "Not Found"]2536 Hall St SE – Hugh Griffith of Keller Williams Realty Grand Rapids from The Agent Artist on Vimeo.

