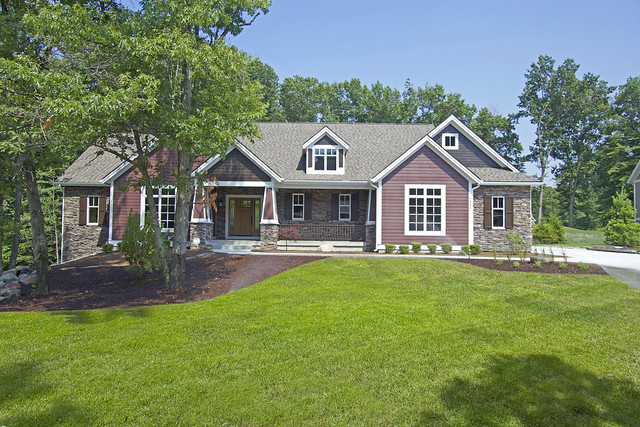About 6235 Glenstone Dr. SE
This is a sensational house and an exquisite property privately situated yet conveniently located to everything. With more than 6400 square feet of finished living space, this 1 1/2 story executive residence has features rarely found. Dramatic floor-to-ceiling walls of windows reveal natural sunlight from all directions and capture stunning views of the property. There are open staircases, soaring ceilings and an endless list of custom amenities. The sprawling owner’s suite has a balcony that overlooks the pool. Multiple, main level living areas all merge into the magnificent chef’s kitchen, of which the layout is functional and the features are impressive. The sensational landscaping includes an array of flowers, a stone waterfall and a large in-ground pool. There is an expansive 4-stall heated garage. The modern architecture is timeless and the craftsmanship is superb. It is a one-of-a-kind masterpiece located in Forest Hills School District .
Propert Details:
Listing Price: $775,000
Address: 6235 Glenstone Dr. SE
City: Grand Rapids
State: MI
ZIP: 49546
School District: Forest Hills
TFLA Sq Ft: 6417
Bedrooms: 5
Bathrooms: 4 full, 5 half baths
Garage: 4 Stall Attached
Fireplace: Yes
Other
