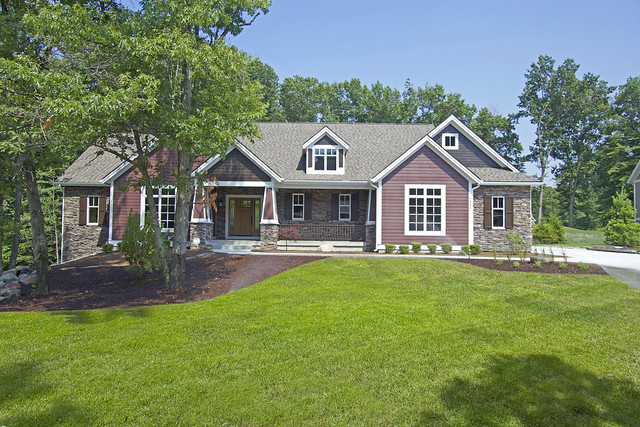About 4412 4 Mile Rd.NE
Lorem ipsum dolor sit amet, consectetur adipiscing elit. Nulla tempus convallis tellus nec ultrices. Praesent fermentum metus orci, vitae aliquet nisl sollicitudin in. Etiam tristique ante ut velit dignissim viverra sit amet quis diam. Proin a sapien ut orci volutpat placerat eget ac mi. In aliquet sem est, vitae tincidunt velit elementum a. Curabitur euismod augue in metus scelerisque viverra. Morbi bibendum gravida ligula vitae varius. Cras cursus ipsum nisl, vitae fermentum turpis gravida sit amet. Vestibulum lacinia felis at tortor tincidunt egestas. Donec a dapibus sapien, sed volutpat tellus. Suspendisse suscipit iaculis congue. In blandit velit sit amet placerat faucibus. Nullam ac diam odio. Mauris scelerisque mauris quis dolor pretium, semper ullamcorper tellus luctus. Maecenas elementum a tellus ut varius.
Property Details:
Listing Price: $Price
Address: 4412 4 Mile Rd. NE
City: Grand Rapids Twp
State: MI
ZIP: 49525
School District: Northview
TFLA Sq Ft:
Bedrooms: 4
Bathrooms: 3 Full, 1 Half
Garage: 3 Stall Garage
Fireplace: Yes
Other Community of Thousand Oaks

